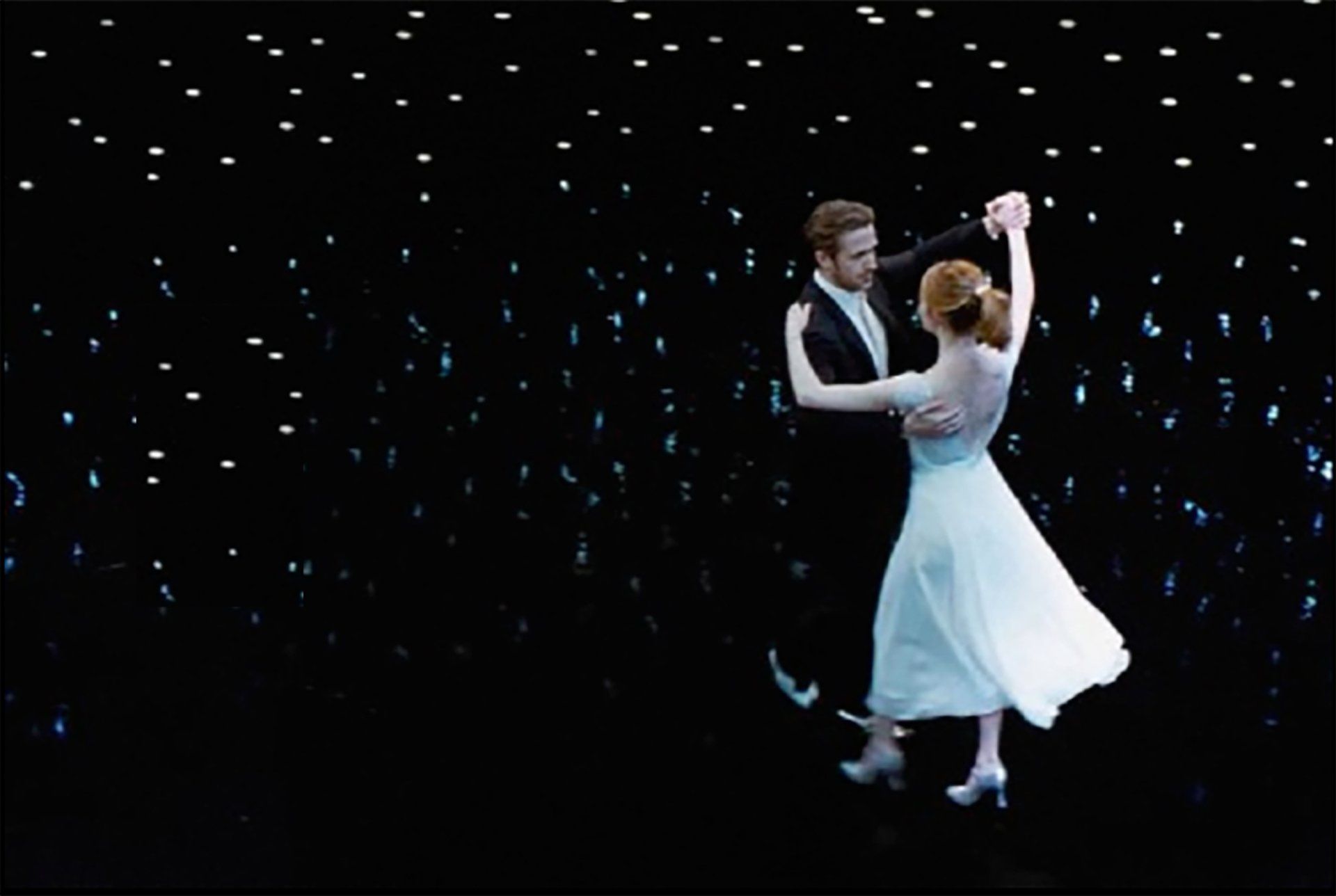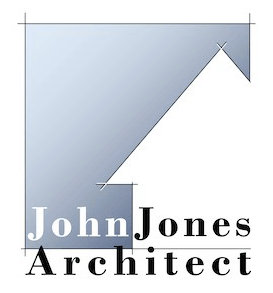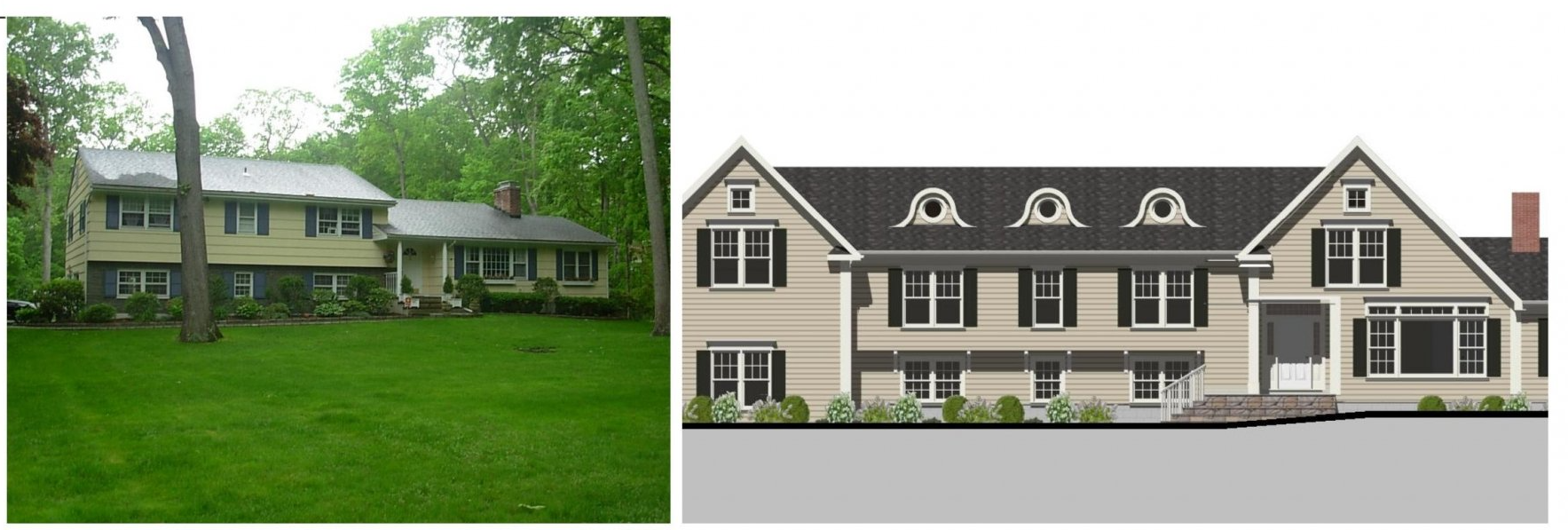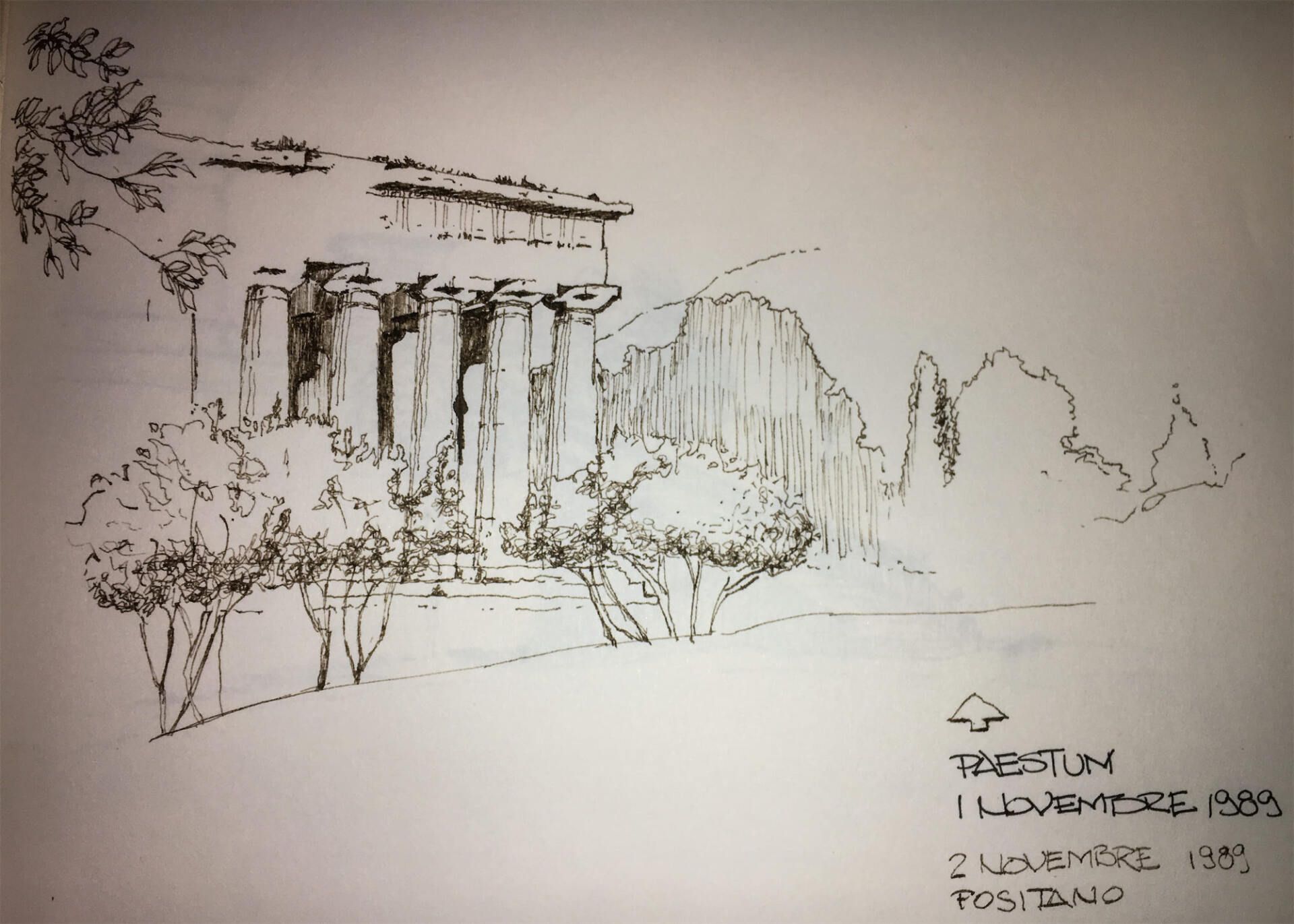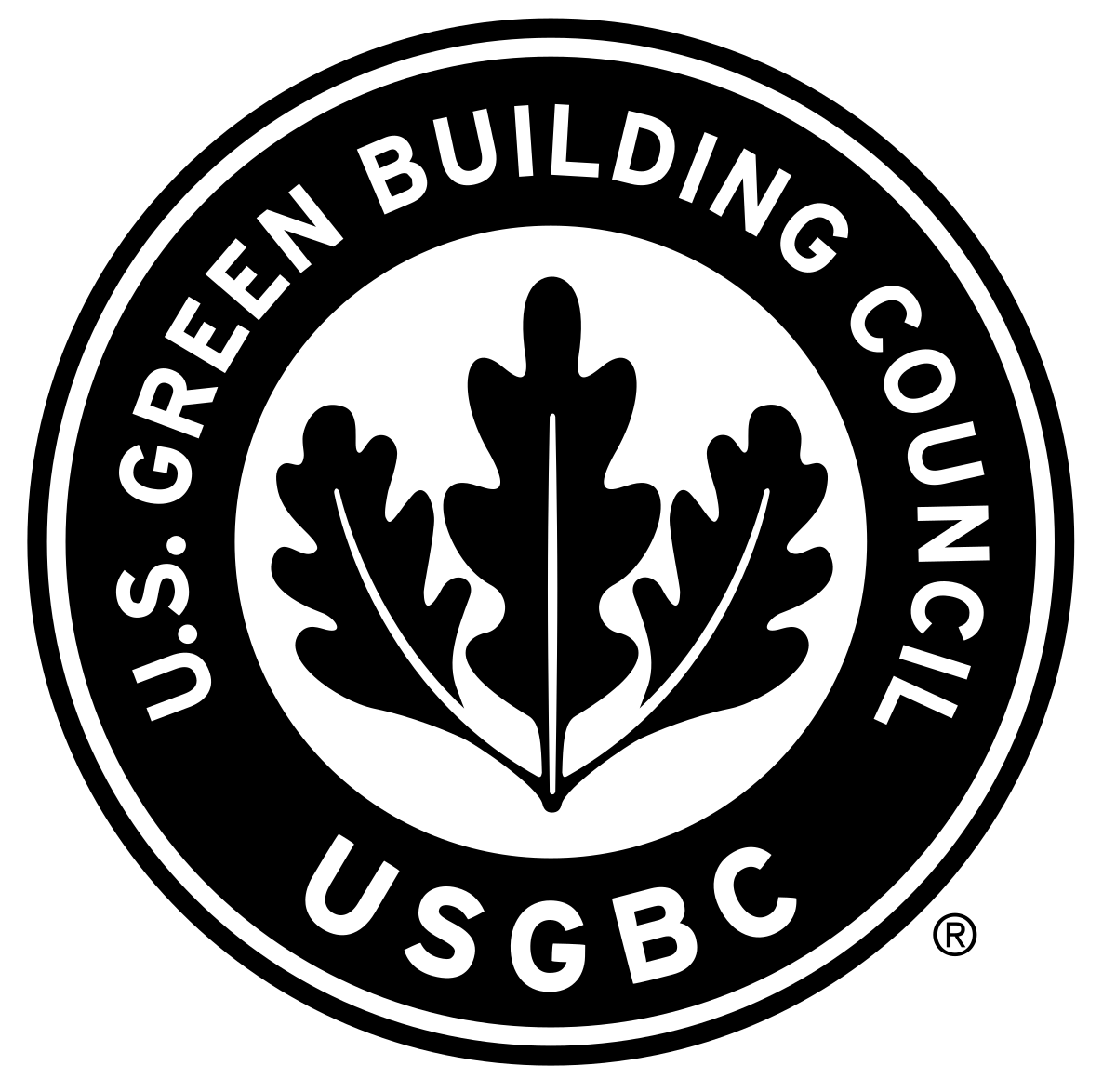Before & After 2 (aka, Hide & Seek)
After getting such positive feedback on our original “Before & After” post, I thought we should keep the fun going. Who doesn’t like a little brain challenge now and then? To your mental health!!!
So once again … Can you see the “old” within the “new” in these three additions / expansions we’ve done???
#1 A Modular Makeover Takes a Modern Angle on Adding Room
In the first set of images below, the project started with a tiny existing ranch (top left). I carefully designed a complete, modular second-floor addition. I also redesigned the original first floor to add a two-car garage.
The interplay with the angled “stick-built” garage and new second story create a natural covered entry and allowed for a balcony off the master (over left garage).
Who said modulars all look the same?
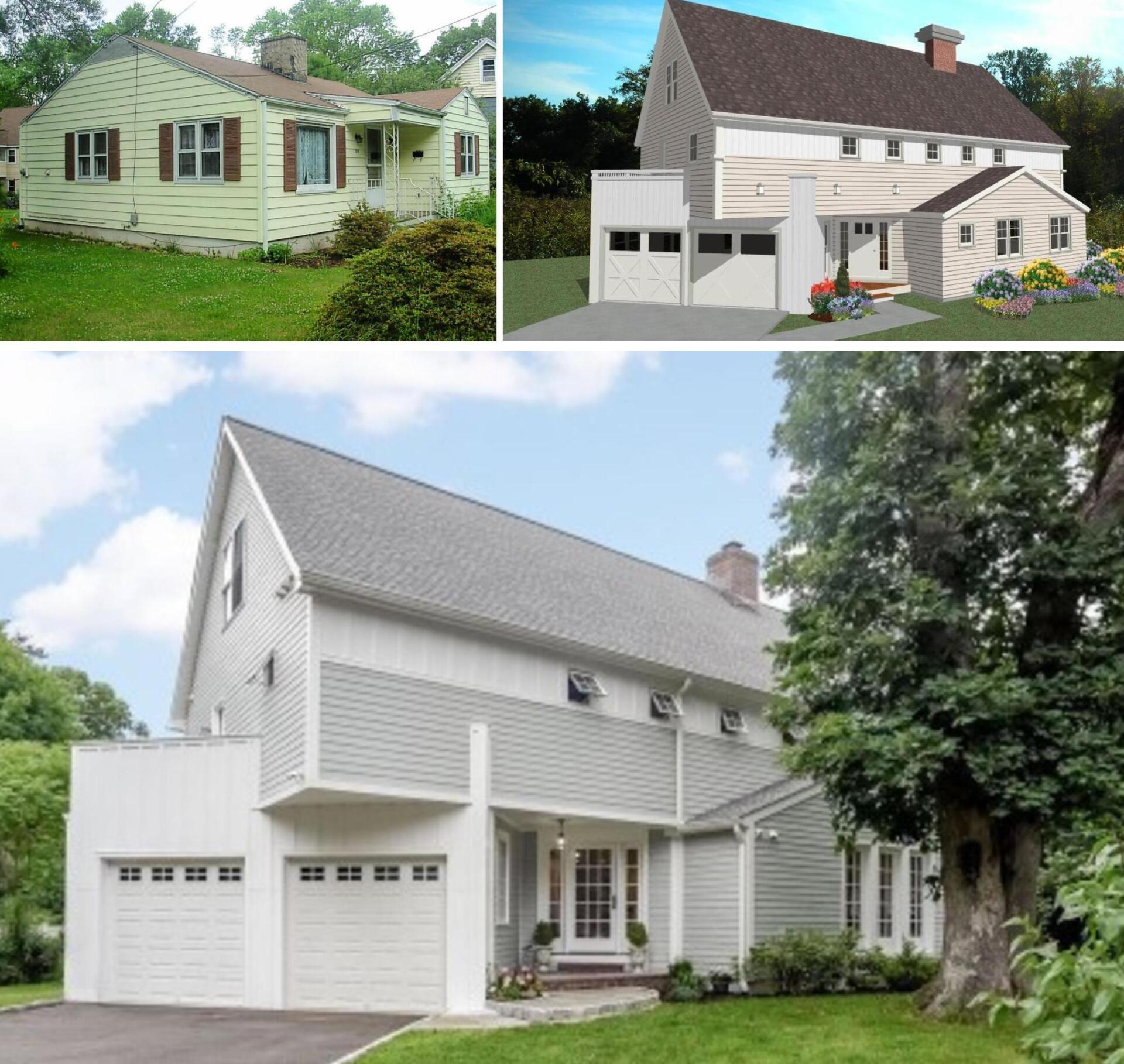
#2 Putting a Fresh Face on a Classic Connecticut Colonial
In the addition/facelift below, the homeowner wanted to get rid of the garrison-style colonial look (with the second floor overhanging the first), seen in the top left.
The design concept (top right) centered on adding a welcoming covered porch for the front entry – this also added a new mudroom just inside the door. Pushing out the wall to the left of the entrance provided interior space to add a home office on the first floor, while updating the master suite on the second floor with a spacious walk-in-closet and a new master bath.
The new windows on the two-story extension and above the porch create a perfect rhythm and balance (as seen in the complete home, below). I was so happy when I measured that out and saw the “fit” on this fresh facade!
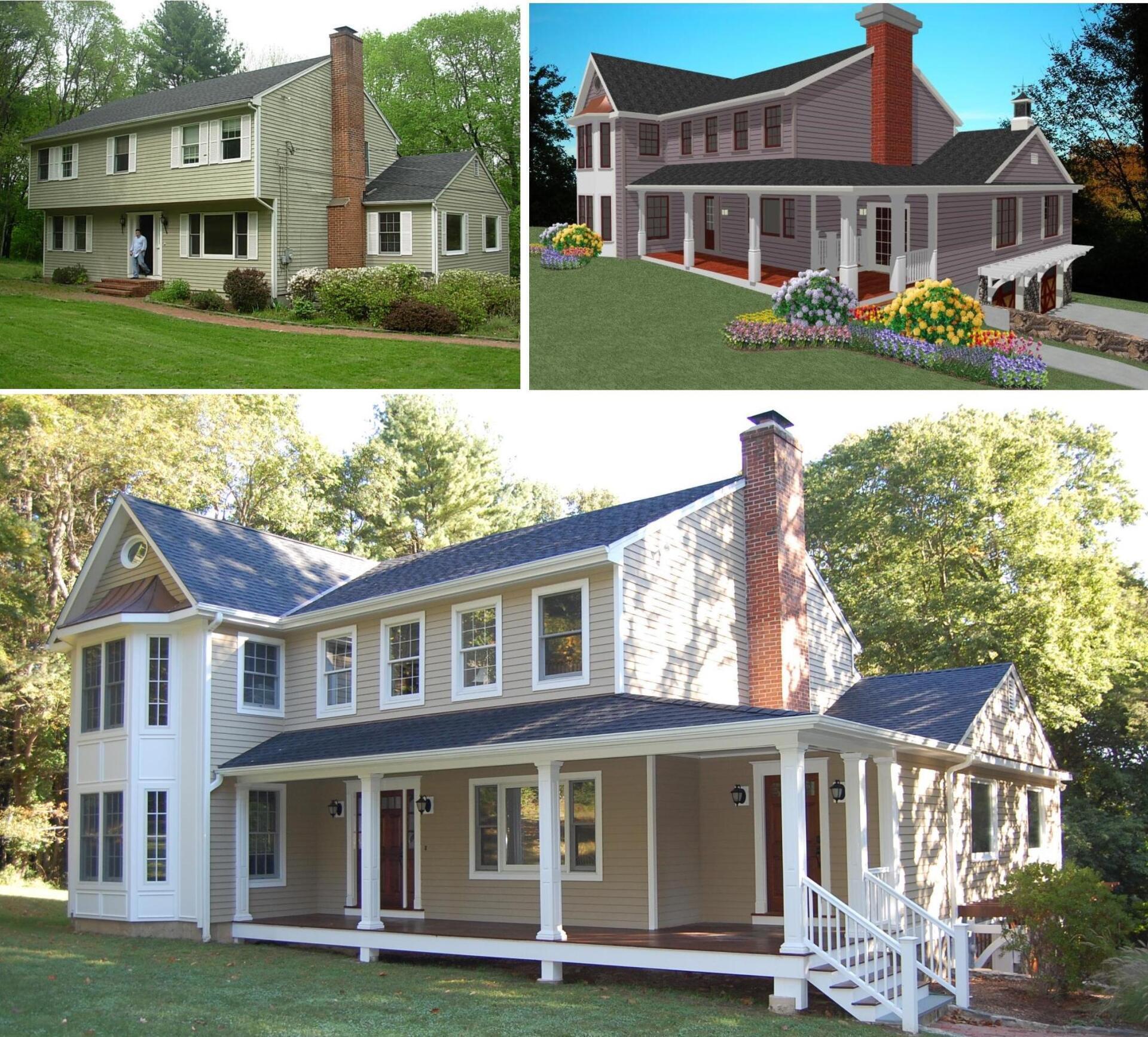
#3 From Special Spec to Spectacular Classic Connecticut Colonial
This Builder Spec House, shown in the images below, started with more than a few restrictions: First, the property was within a regulated wetlands area, limiting the new build to the existing footprint of the original small ranch. Second, we also had to keep the first floor walls intact while designing a brand-new second story. Third, the first-floor ceiling height was less than 8' and needed to be pushed up to 9' to work with the more spacious new two-story design.
I drew inspiration from classic Colonial style – emphasizing symmetry and balance. Making the most of the beautiful, wooded setting, I designed large windows to bring in views and light. To get to that full 9' ceiling on the first floor, I had to develop a tricky structural detail.
The finished new construction combines the timeless look of traditional Connecticut with thoroughly modern design features and functionality for now and the future.
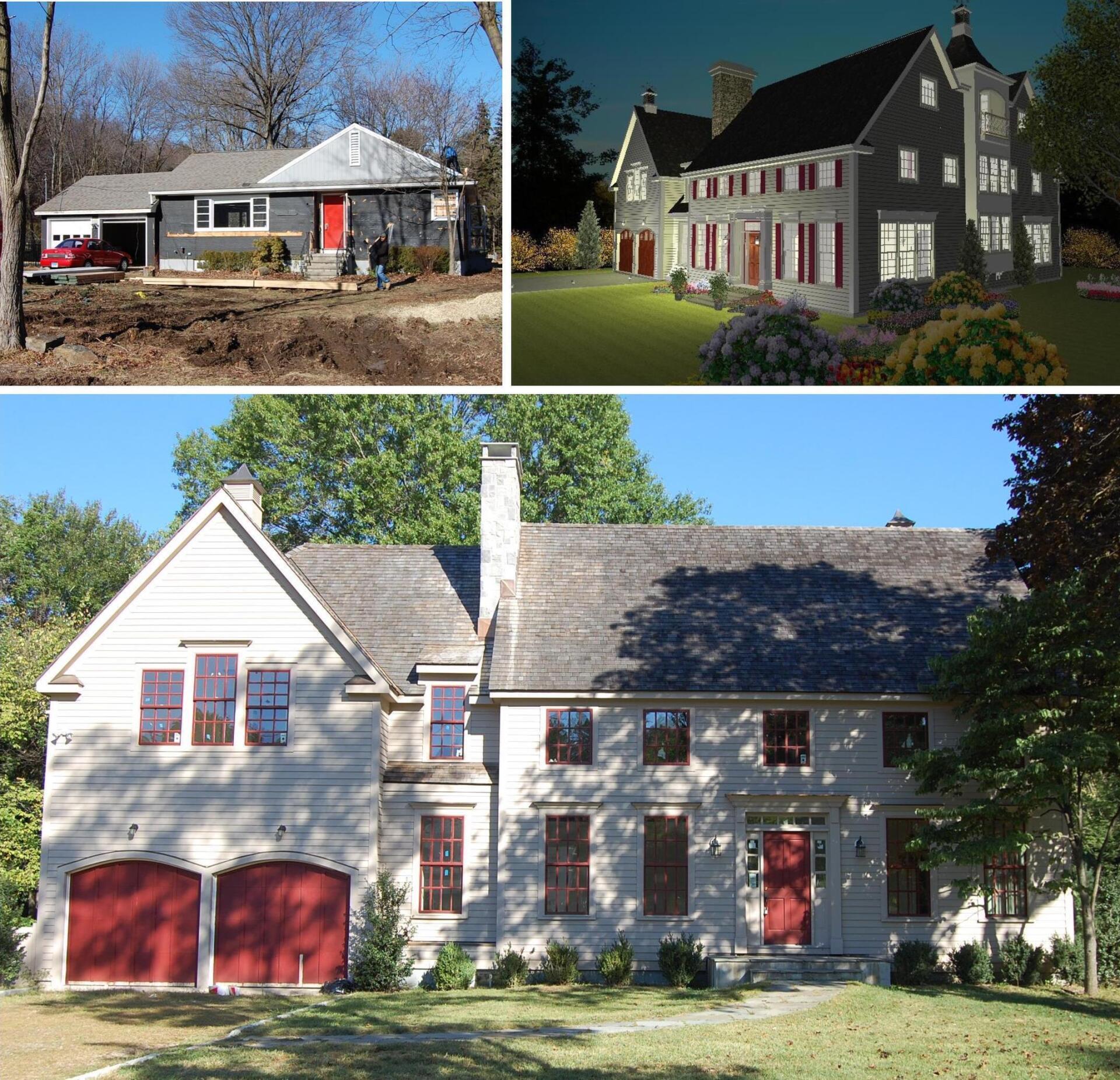
Are you thinking about an addition or renovation?
Check out my “Needs, Options, Wants Review” offer (or refer it to a friend!). This no-obligation First Step will take away all your wondering and worrying about what you can or can’t do with your home, and start you off with a plan for success!
Blessings!
John@JohnJonesAIA.com
