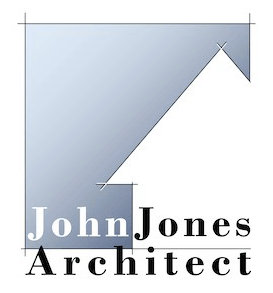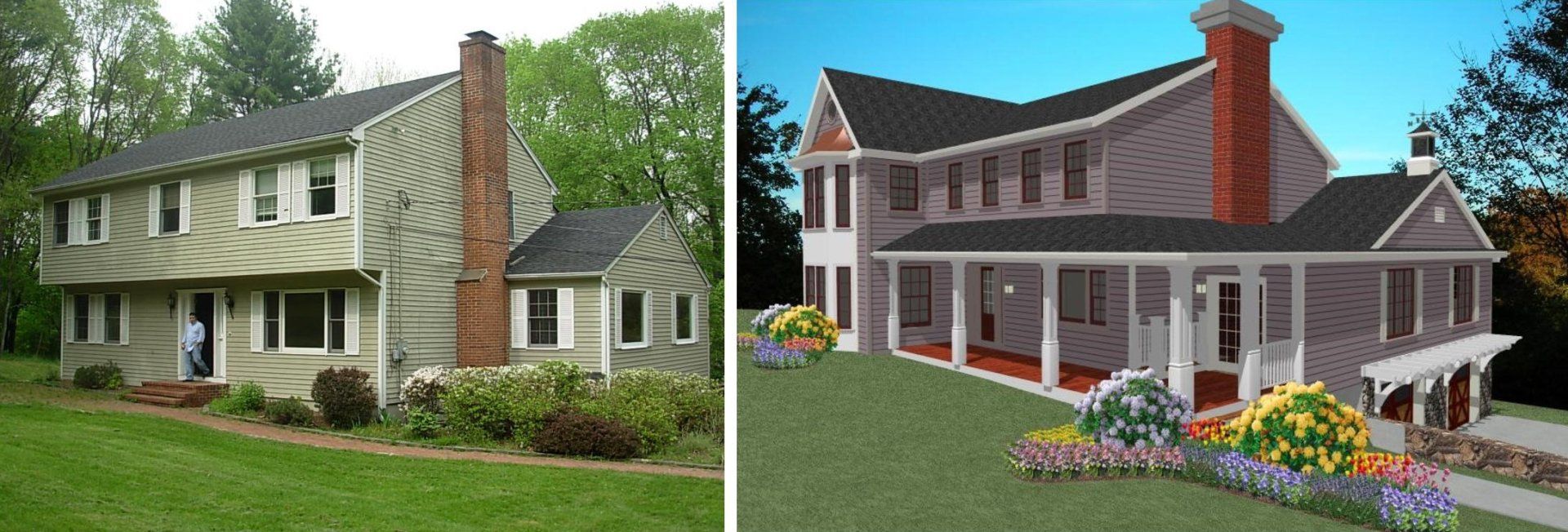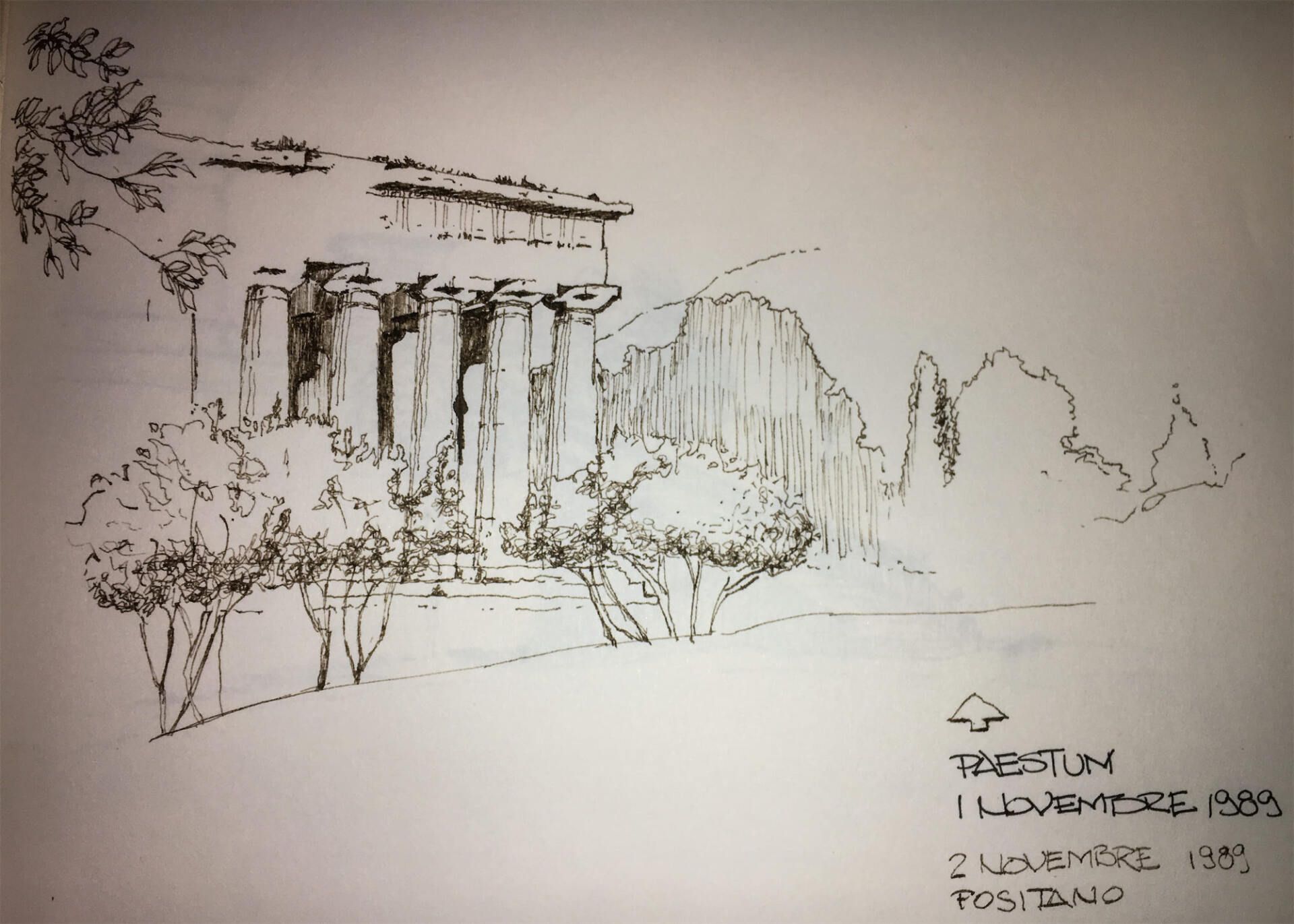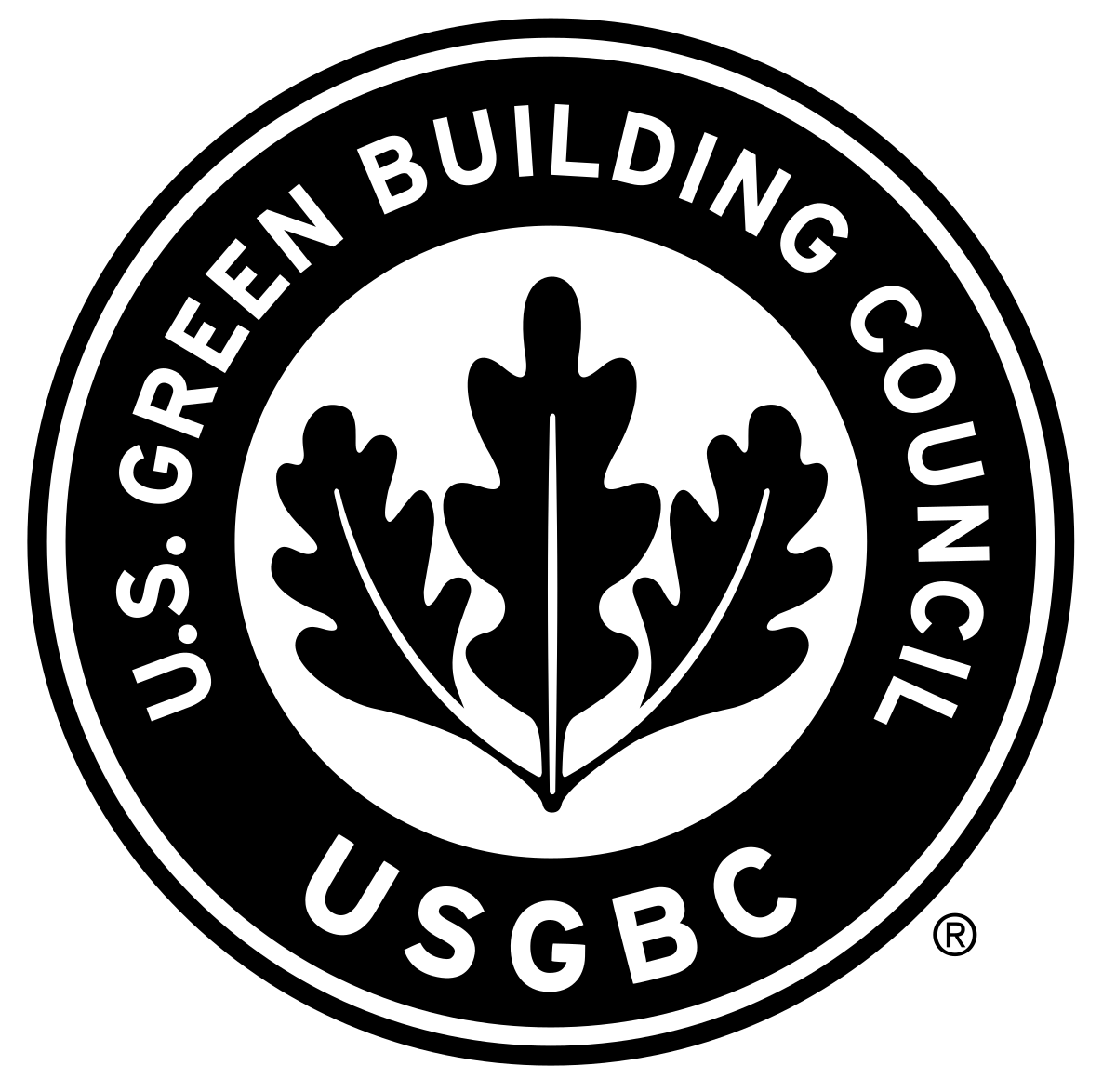Before & After (aka, Hide & Seek)
Remodels & Additions are often much more challenging to design than a New Home – new construction from the ground up.
For starters, I must create a completely accurate model of the existing structure, which involves taking detailed measurements and lots of photographs. Ever hear of the terms “Plumb”, “Level”, or “Square”? Well, the builders of many older homes haven’t, or at least didn’t build them to stay that way.
While measuring and subsequently designing the 3D model of the existing home, my architect superpower of “x-ray vision” kicks in. I do my best to “see through” walls, floors, and ceilings to figure out the direction and size of the framing members – the structure of the home.
Many other factors complicate the design of a residential addition involve Regulations:
- Zoning Ordinances typically limit the overall bulk and height of a structure, as well as how close it can approach the property lines.
- If there are Wetlands on the property, the Conservation Department will also have restrictions.
- Flood Zone on the lot? More restrictions.
- Septic System? Health Code will have even more restrictions on the number of bedrooms allowed and separation distances.
If I blogged once a week, I’d easily fill up the year with great stories of all the code and regulatory restrictions we’ve encountered when designing residential additions and major renovations, and how we creatively overcame ever challenge along the way.
I’ve just put together some Before & After images. Each one of these projects has a backstory of challenges that we had to overcome with smart architectural design and planning.
But let’s keep it light and fun… Can you see the “old” within the “new”???
#1 The Waterfront Wonder: From Ordinary Ranch to Extraordinary Modern Farmhouse
This first project is a great example of what can happen when a homeowner with a big wish list and an architect (me!) take on a lot of restrictive code and regulations.
The existing home came with the trifecta of issues:
- It was already at maximum lot coverage, meaning we were limited to working within the footprint of the existing home.
- The home was in a Flood Zone (FEMA “50% Rule”).
- The property had Conservation restrictions.
With careful and thoughtful architectural design, I was not only able to address each of the limits we faced, I was able to transform the home into the client's dream of a modern farmhouse.
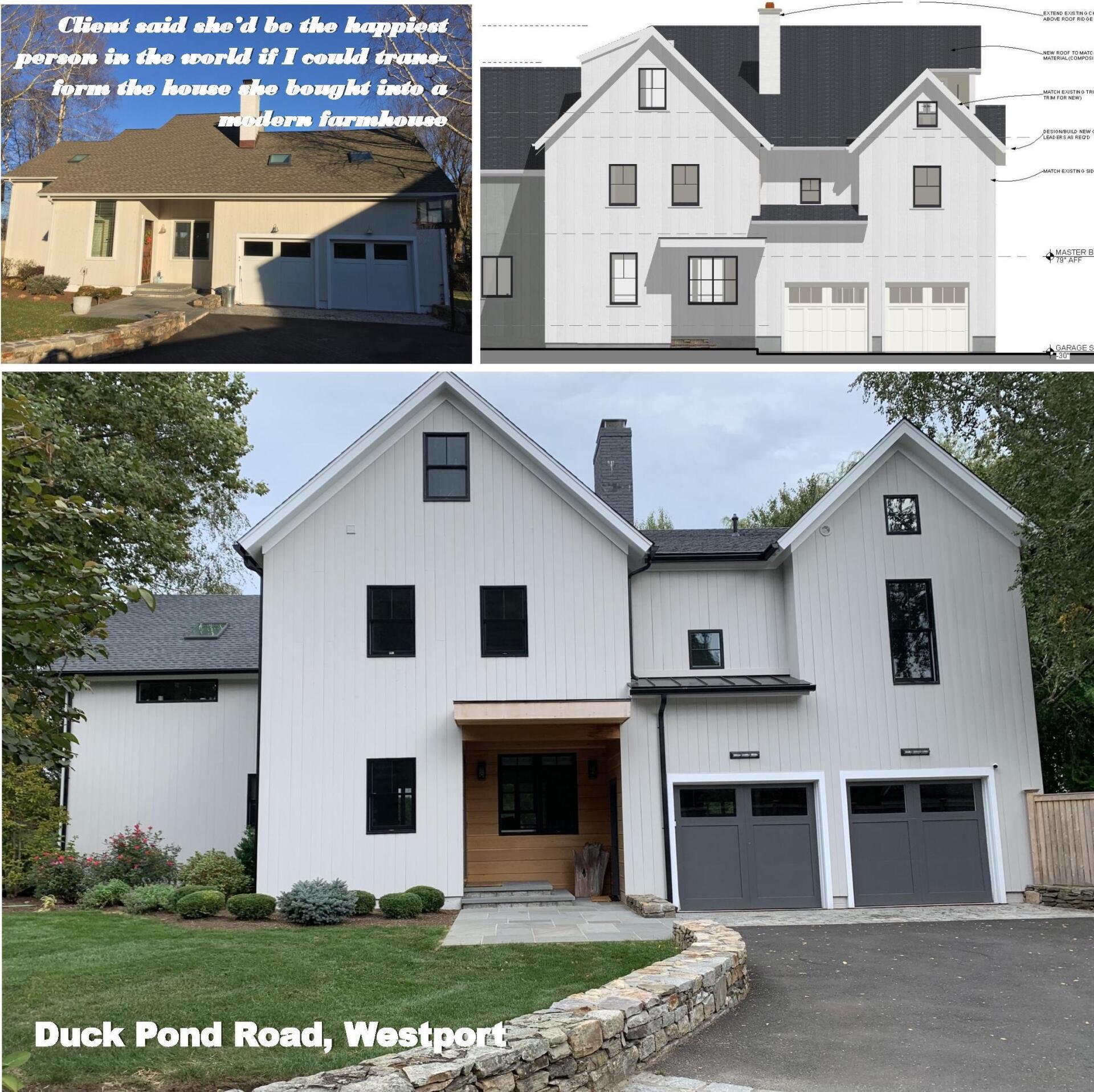
#2 Throughly Modern Home Addition Rises Up to the Challenges
This home in the next set of images (below) provided lovely waterfront views. Like the home above, it was in a Flood Zone and was at maximum coverage. Adding to those challenges, Zoning Regulations limited how much of the 3rd level could be habitable.
The homeowner wanted to transform their classic Cape Cod bungalow into a thoroughly modern three-story.
The result of our creative “cooperation” with all the regulations included expansive windows and a rooftop deck to fully maximize the views and provide the crisp, contemporary style the owner desired.
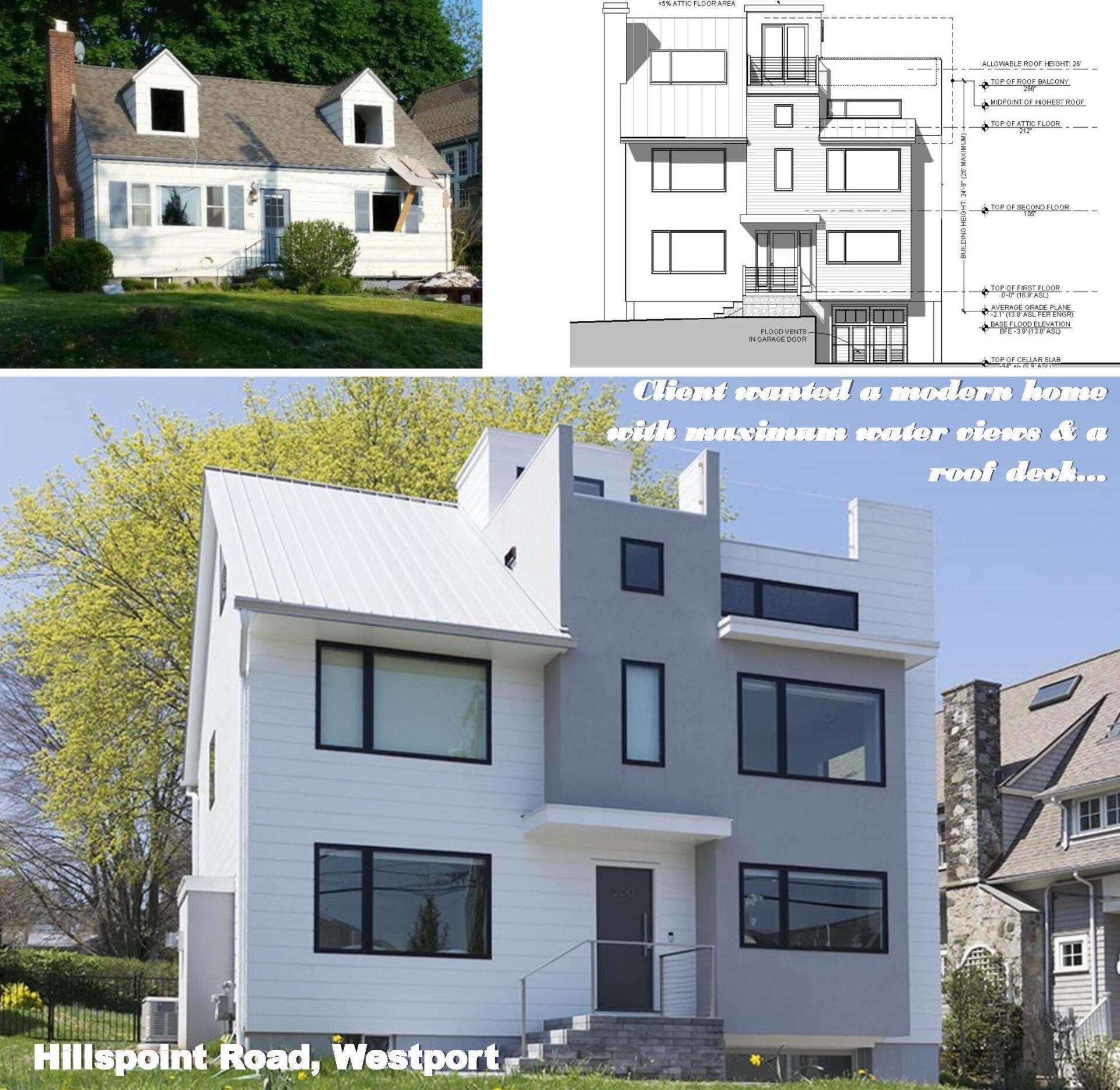
#3 Major Home Addition Turns Split Level into Countryside Classic
Is it possible to turn an ordinary 1970's era Split Level into a classic Connecticut country home? That was the question that started the project pictured below.
Split levels can be the trickiest type of home to add to without looking like patchwork, inside and out. And this home required some architectural magic tricks to achieve the desired style transformation for this major addition.
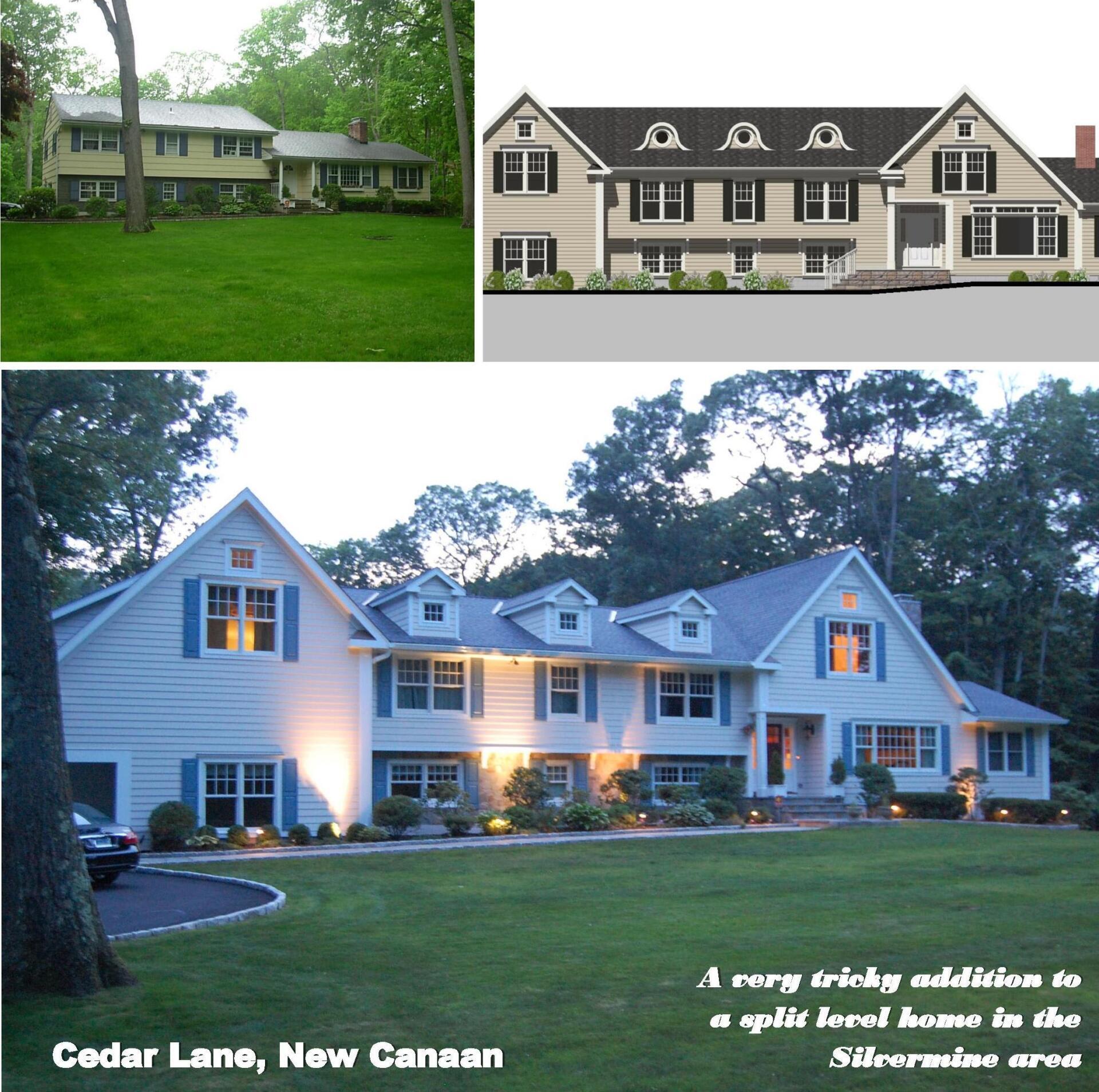
Are you in the early stages of contemplating an addition or renovation?
Check out my “Needs, Options, Wants Review” offer (or refer it to a friend!). This no-obligation First Step will take away all your wondering and worrying about what you can or can’t do with your home, and start you off with a plan for success!
Blessings!
John@JohnJonesAIA.com

