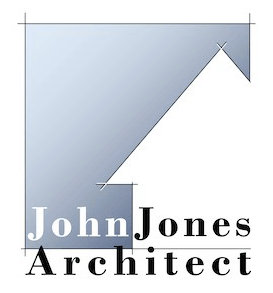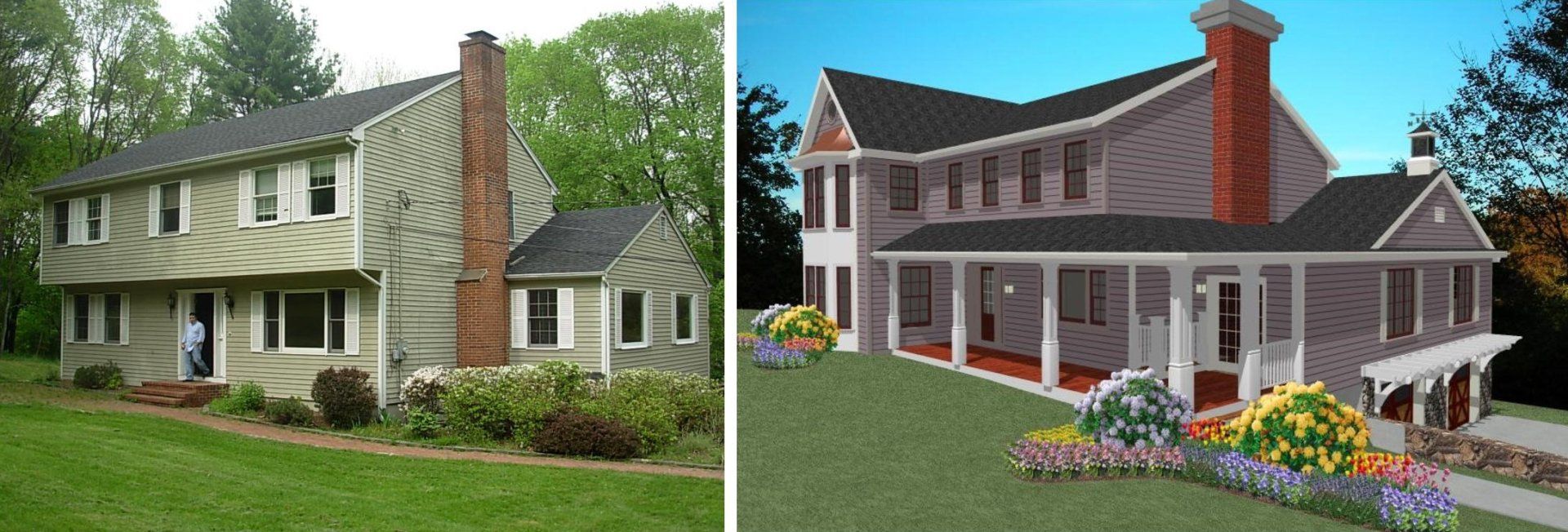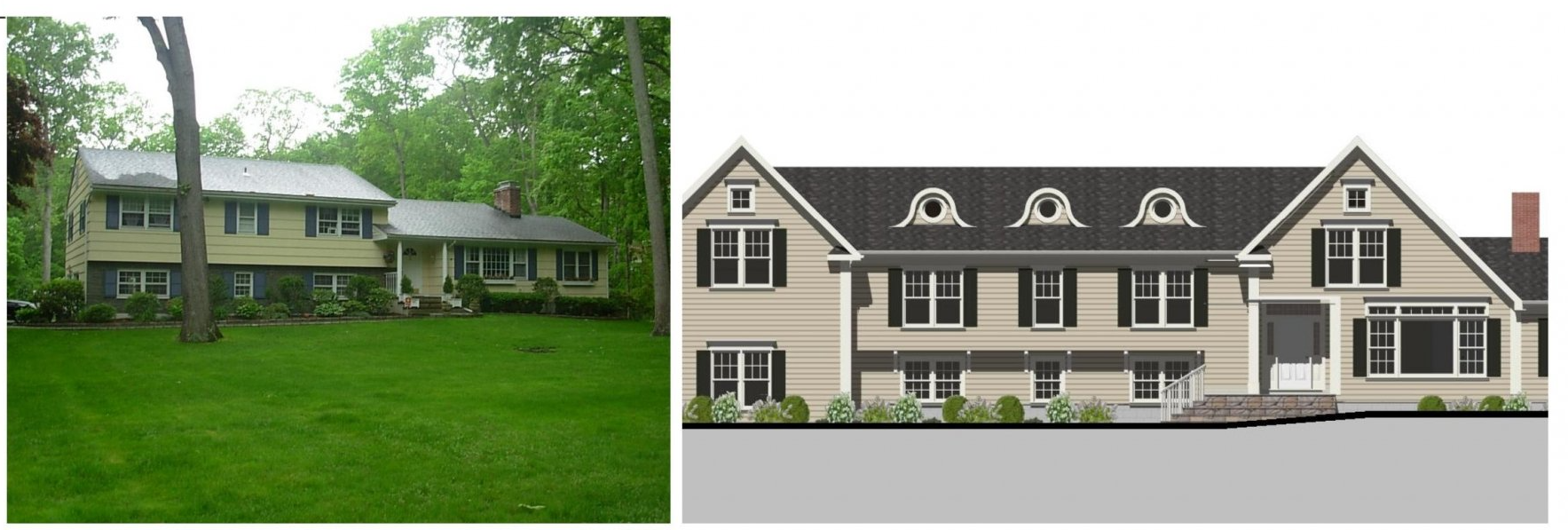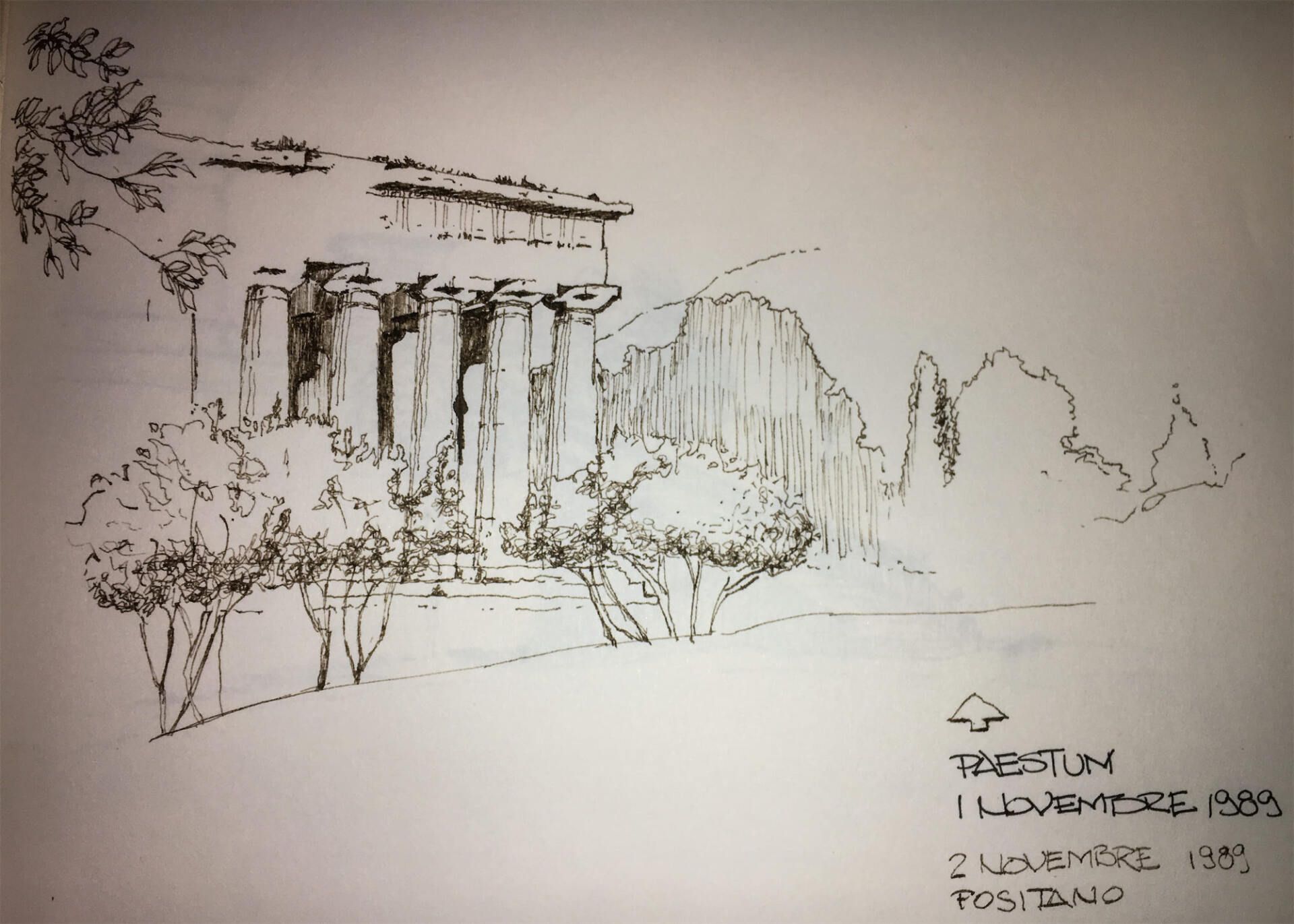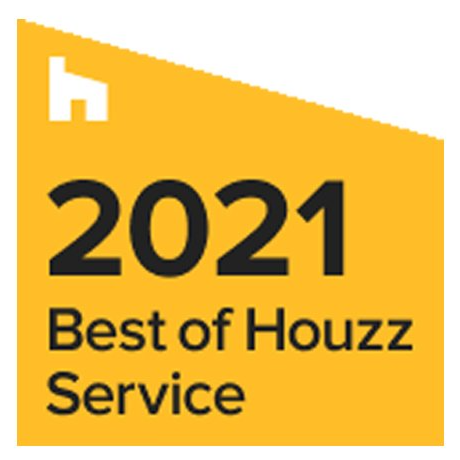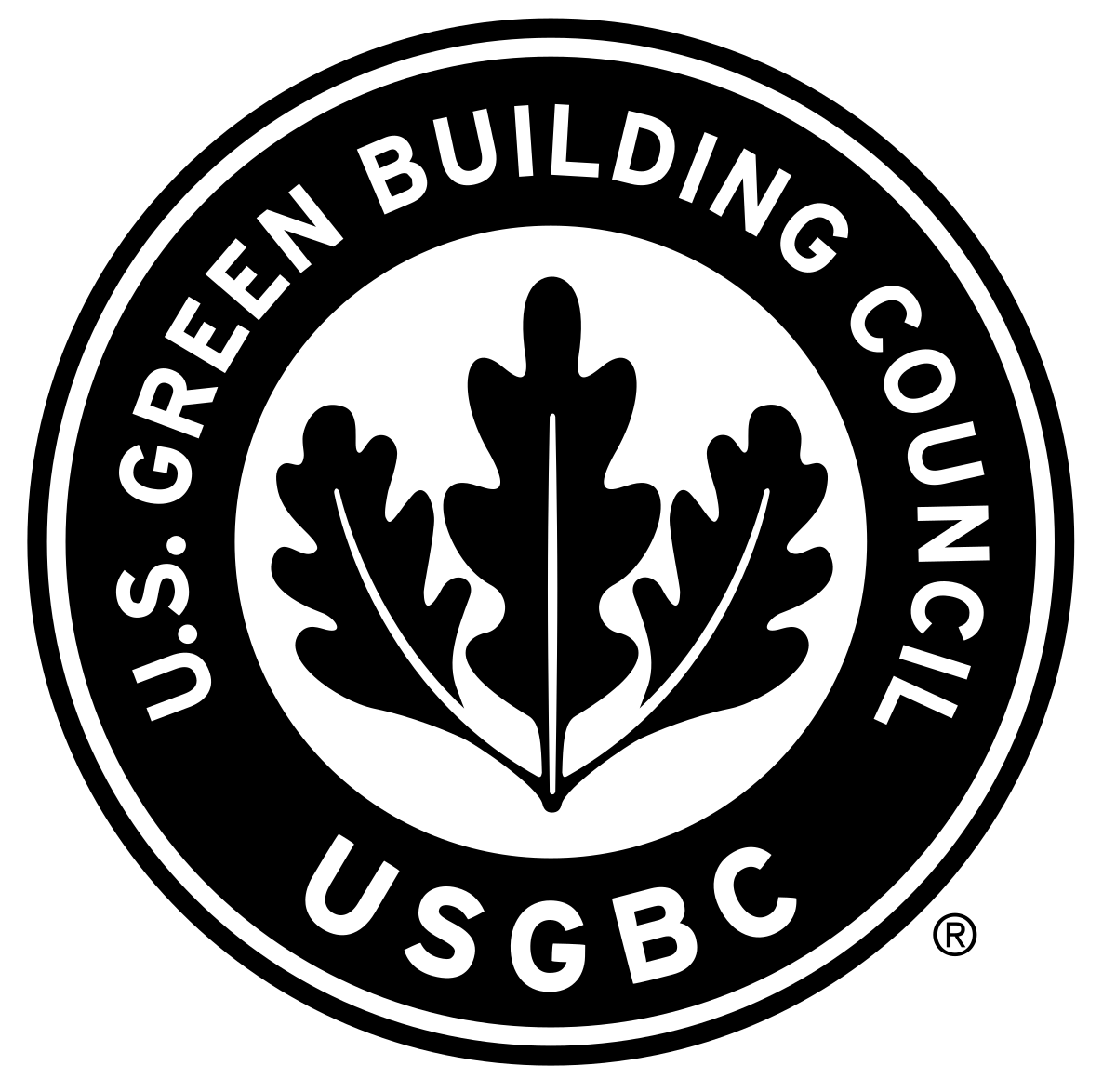How long will my home addition take to complete?
A home addition (or designing a custom home) is one of the largest projects anyone will take on in a lifetime. Aside from the financial impact, it is guaranteed to be an emotional roller coaster, filled with excitement and anticipation as well as shock and frustration. It is an experience most only endure once, thus there are many “unknowns” at the outset. Today, let’s de-mystify one aspect of a home’s design and construction: TIME.
Let’s consider a very common project: A remodel/addition, which includes adding about 1200 sf of living space to an existing house: a new family room off the kitchen; remodeling the kitchen and creating a more open floor plan; adding a new master bedroom suite above the family room; and making a few other updates. Generally, this project will cost from $350,000 to $600,000, depending on site work and the level of finishes and custom work.
So, how long will it take?
Let’s look at the project as 3 distinct phases: Architecture, Permits, and Construction.

Architectural Phase
For this phase of the project, expect to spend somewhere from 2-4 months from the time you hire your architect until the plans are completed. During this time, your architect listens to your needs and wants, and draws from his/her experience to provide you with a creative solution that adds value to your home and your life.
Your architect will explore concepts, meet with you to review options, and make literally thousands of decisions (orientation, solar path, zoning limitations, prevailing weather patterns, energy code compliance, materials, aesthetics, structural support, wind-resistance, etc).
You’ll also have other consultants to work with during this phase – at a minimum you’ll need a surveyor and a civil engineer; who will work with your architect. Don’t rush this phase! You’re making the investment of a lifetime, and a few weeks’ time should be not affect the big picture!
Permit Phase
If you are on town sewer and the proposed work complies with Westport’s regulations, congratulations, you’ve won the time-to-get-permits lottery! As I write this, there is a backlog of appointments at most town departments (and reviews are consecutive, not concurrent) … so plan on 6 weeks to actually get your Zoning & Building Permits in hand.
Your architect and your builder can help with permitting. Normally, you will select your builder by the time all the permits are granted.
Each of the following will add time (and cost) to the Permit Phase:
Septic System, Flood Zone, Coastal Area, Wetlands, Zoning Variance.
Unfortunately, I can’t go into detail here (I could write a book!), but your architect will guide you through the process. A complicated project requiring multiple hearings could take 6 months or more to get through the Permit Phase.
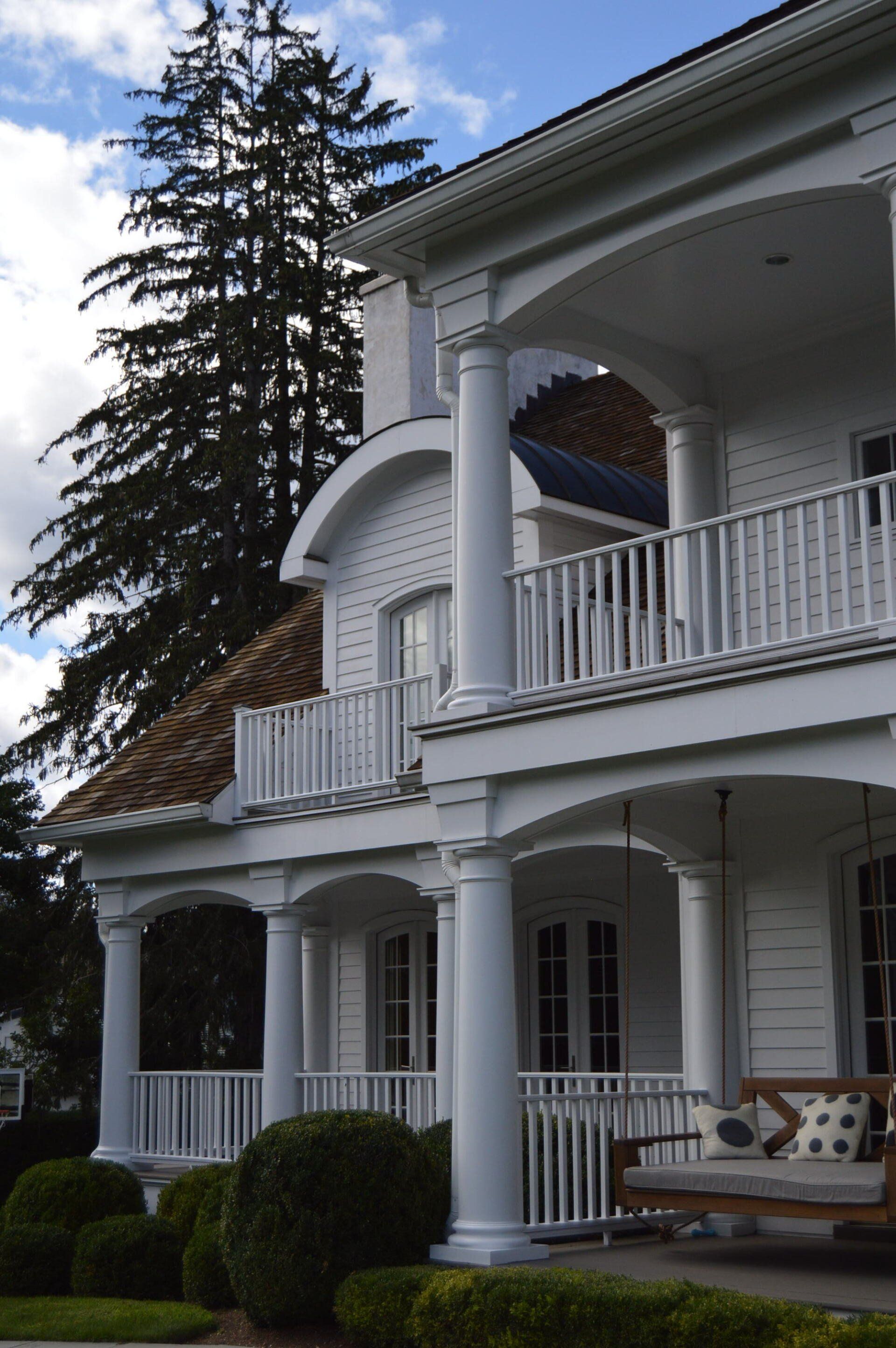
Construction Phase
Typically this phase will take a minimum of 4 months to be nearly complete (that “punch list” could take a little longer). A challenging site, specialty orders, the time of year, and poor weather would add to this; but 4-6 months is reasonable time to be living in and enjoying what started about a year ago as a dream.
Congratulations – you will have endured the roller coaster ride of your life – it’s time to kick back and enjoy your labor of love. And don’t forget to invite your architect to your house-warming party!
(Note: While this is Westport-specific, you can expect similar time frames around Fairfield County, CT)
Is there a topic you’d like me address in a future article? Please email John@JohnJonesAIA.com.

